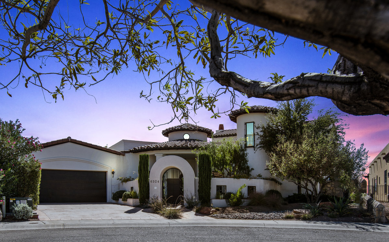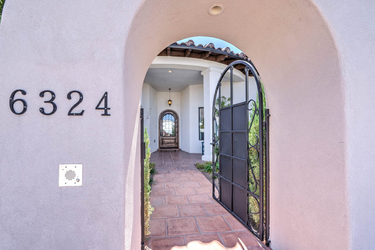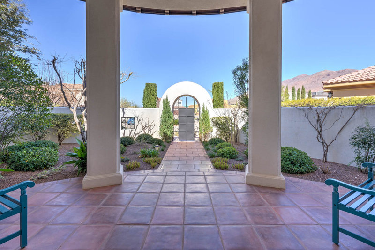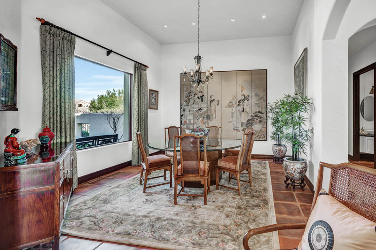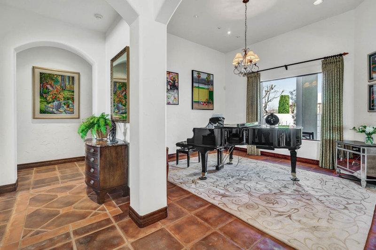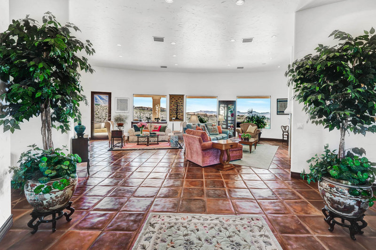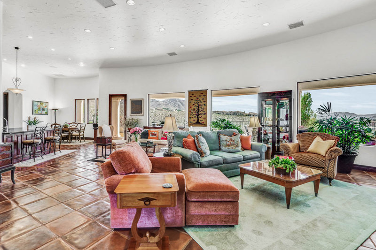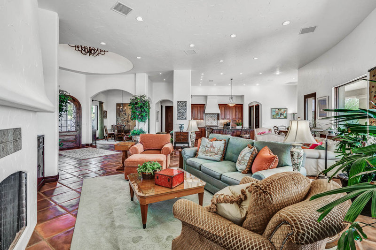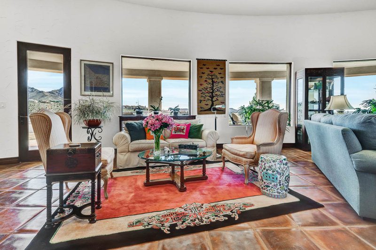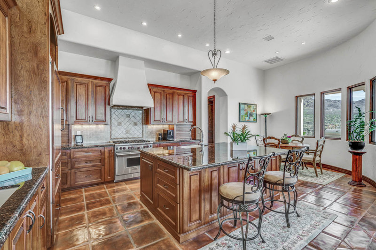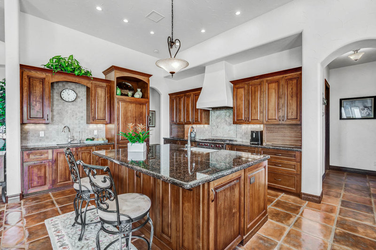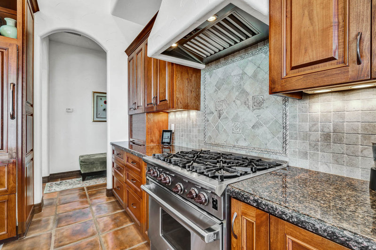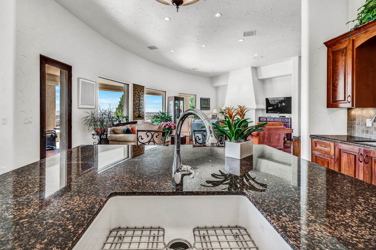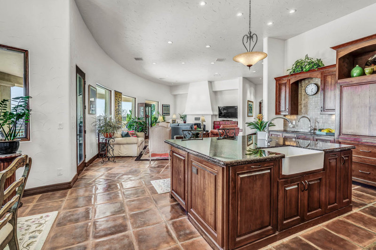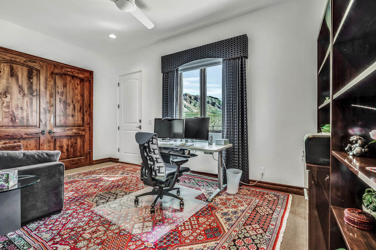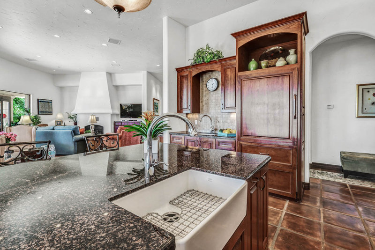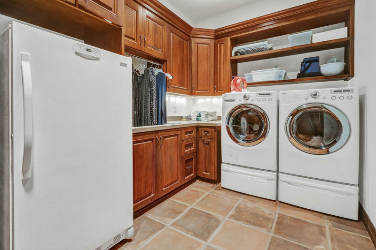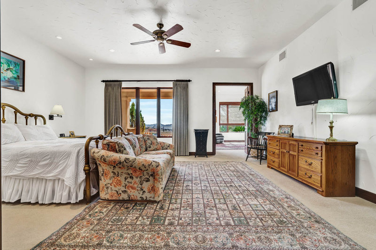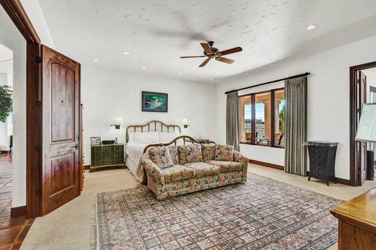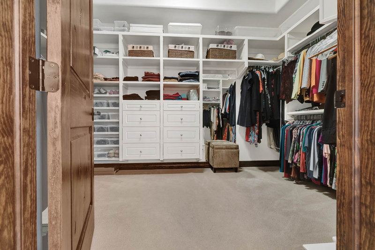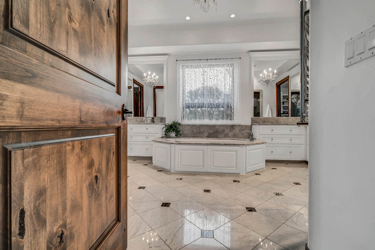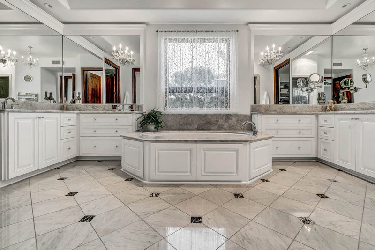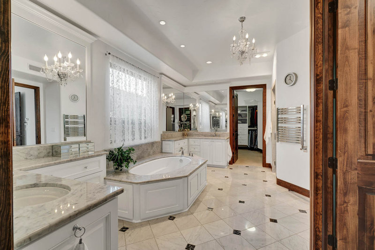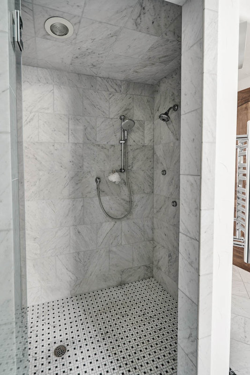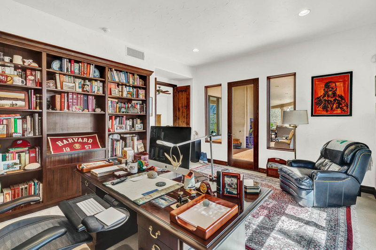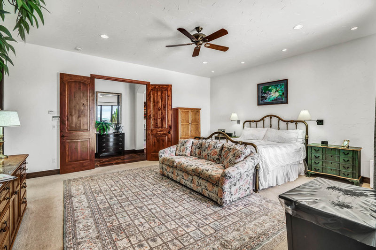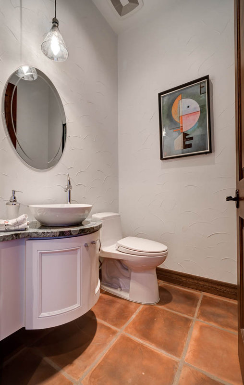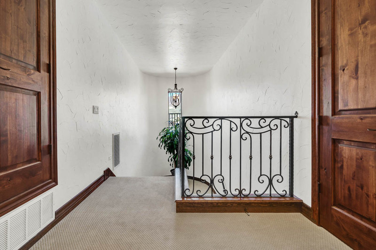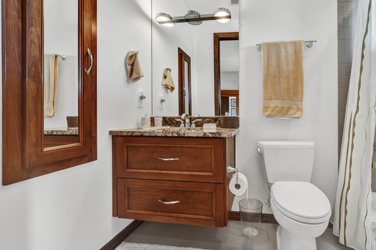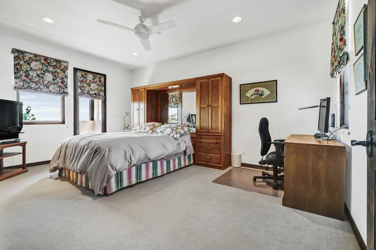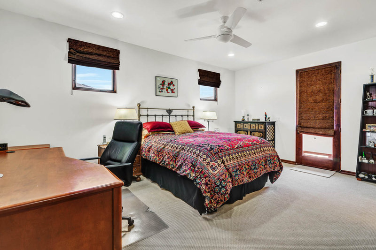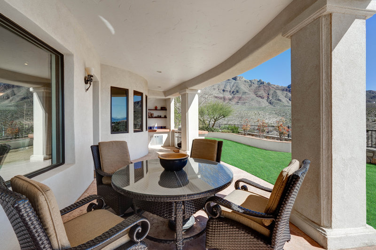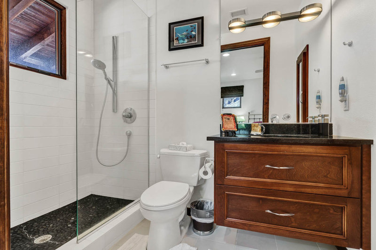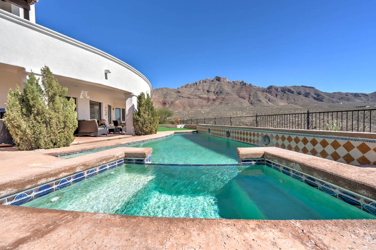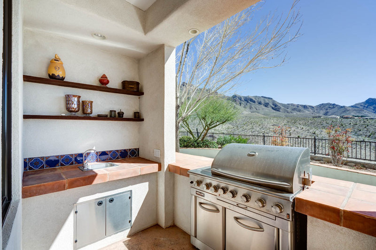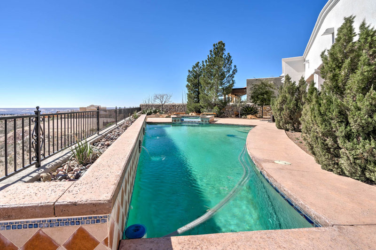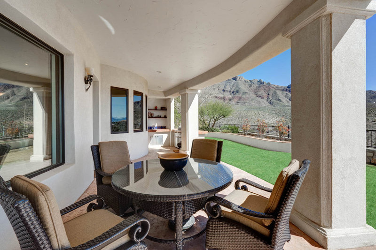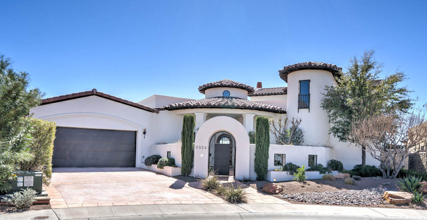Selling the beautiful homes of El Paso!
6324 Calle Pino - SOLD
$999,000
A mesmerizing Santa Barbara style home perched on a magnificent view lot offers a sublime lifestyle and a stunning poolside setting. Custom designed & built by Cullers & Caldwell, this Andalusian Southern California mix of classical and modern design took a team effort--owner, builder, architect & design group---to create this living vision. Hand crafted brick paver flooring, hand troweled walls & ceilings, Pella Windows, 8ft. Knotty alder wood doors, Wolf & Subzero appliances, Carrara marble & beautiful granite, Supreme custom cabinetry, upgraded lighting & bath fixtures---an impressive list of upgrades. A versatile & open sun lit floor plan with a courtyard entry, old world foyer with formal living/music room and formal dining on each side, expansive great room lined with windows for the view, large dream kitchen, huge pantry, downstairs master suite with adjoining separate office, 2 walk in closets, 1 guest bdrm down, 2 bdrms upstairs--all insuite. Welcoming large patio & VIEWS!
- MLS Number:
- 744698
- Property Type:
- Residential
- Bedrooms:
- 4.0
- Bathrooms:
- 5.5
- Stories:
- 2 Story
- Square Feet:
- 4503.0
- Lot Size:
- 13280.0
- Area:
- West
- Subdivision:
- Park Hills
- Year Built:
- 2007
- Pool:
- Yes
- Elementary School:
- Tippin
- Middle School:
- Brown
- High School:
- Franklin
- Zip Code:
- 79912

Listed by:
Sandy Messer
Office Phone: 915-833-6111
Mobile Phone: 915-329-6111
E-mail Address: sandy@sandymesser.com
